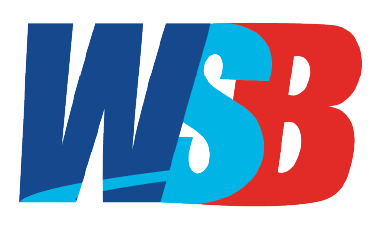Fecha de vencimiento December 27, 2024 12:00 PM
Nombre de contacto: Frank Leal
Número de teléfono de contacto: 9158872932
Dirección de correo electrónico de contacto:
Descargar archivo: Presiona para descargar
Workforce Solutions Borderplex (WSB) objective is to select a qualified general construction contractor to modify home daycare properties, ensuring compliance with the indoor space requirements set forth by child care regulations.
General Construction Services for Home Daycare Property Modifications RF
I. Introduction:
Workforce Solutions Borderplex (WSB) objective is to select a qualified general construction contractor to modify home daycare properties, ensuring compliance with the indoor space requirements set forth by child care regulations
II. Project Overview:
This project focuses on optimizing indoor usable activity spaces for childcare homes to ensure compliance with regulations and promote a safe, engaging environment for children. Each home must provide at least 30 square feet of indoor usable activity space per child, measured from wall to wall, excluding non-activity areas such as bathrooms, kitchens, and storage rooms. The space will be designed to accommodate various activities, including crib use for infants, activity stations, meal areas, and zones for both group and individual activities, including nap times. The maximum number of children will be based on the total available space, ensuring safety and comfort, with homes unable to accommodate more than 12 children if the space is insufficient.
III. Scope of Work: The qualified general construction contractor will be responsible for the following:
1. Site Assessment and Measurement: • Conduct a thorough site assessment to measure the existing indoor usable activity space. • Identify areas that can be modified to meet the 30 square feet per child requirement.
2. Design and Planning: • Develop a comprehensive design plan to optimize the available space for the required activities based on child care regulations minimum standards. • Ensure the design plan includes clear delineation of spaces for cribs, interest centers, meals, group activities, and rest times.
3. Construction and Modifications: • Execute Basic to Intermediate construction work to modify the space according to the approved design plan. • Ensure all modifications comply with the indoor space requirements and safety regulations. • Install any necessary fixtures and finishes to support the specified activities.
4. Necessary Construction Services: • Perform basic construction repairs as needed. • Execute electrical work to ensure proper lighting and safety. • Carry out plumbing tasks to ensure functional and sanitary facilities. • Install, repair, or upgrade HVAC systems to ensure adequate ventilation and temperature control. • Complete painting and drywall work to create a safe and clean environment. • Install or repair flooring suitable for child-care activities. • Provide other construction services as required to ensure full compliance and functionality of the child-care space.
5. Safety and Compliance: • Ensure all construction work complies with local building codes, safety regulations, and fire authority requirements. • Obtain necessary permits and approvals for any modifications above or below ground level.
6. Documentation and Reporting: • Provide detailed documentation of all modifications, including measurements and compliance certifications. • Submit regular progress reports and a final report upon project completion.
IV. Requirements: The selected contractor must meet the following criteria:
1. Company Profile: • Provide a brief overview of your company, including experience with similar projects and qualifications of key personnel.
2. Project Approach: • Outline your approach to meeting the scope of work, including site assessment, design, construction, and compliance assurance.
3. Budget and Cost Estimate: • Submit a detailed budget and cost estimate for the projects described in the Scope of Work. Include labor hourly
rates, per diem fees, and any additional fees or expenses.
V. Proposal Submission:
Interested individuals or firms are invited to submit a comprehensive proposal, including the following:
1. Cover letter expressing interest.
2. Overview of relevant experience, including examples of previous work with workforce development boards.
3. Detailed approach to providing training and technical assistance to the Power Partner Network.
4. Proposed timeline and schedule for delivery services. To include training for monthly and quarterly. Budget proposal, including all associated
costs.
VI. Submission Deadline:
Proposals must be submitted by 12:00 pm MST must be on time to be considered.
VII. Selection Process:
Proposals will be evaluated based on experience, approach, and cost. Shortlisted candidates may be invited for an interview.
VIII. Contact Information:
For inquiries and submission of proposals, please contact:
Frank Leal
Project Specialist II
frank.leal@borderplexjobs.com
IX. Additional Information:
Workforce Solutions Borderplex reserves the right to reject any proposals and negotiate modifications with the selected contractor. The facilitator chosen will be expected to enter into a formal agreement with Workforce Solutions Borderplex. ***This scope of work outlines the requirements and expectations for general construction contractors to modify home daycare properties, ensuring compliance with indoor space regulations and providing a safe and developmentally appropriate environment for children. The necessary construction services may range from basic repairs to specialized electrical, plumbing, HVAC, painting, drywall, flooring, and other construction tasks.


